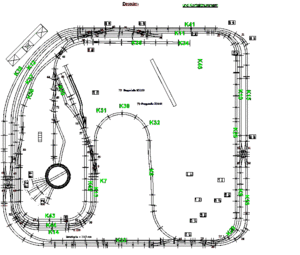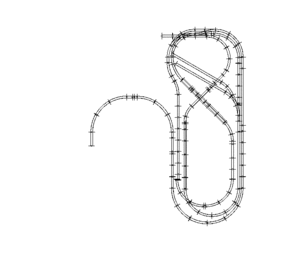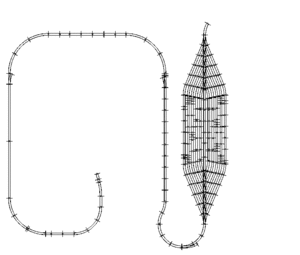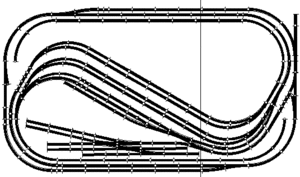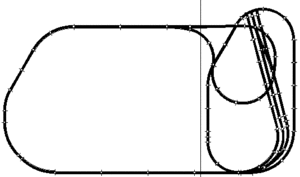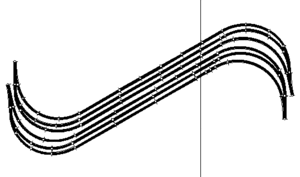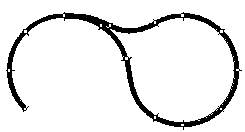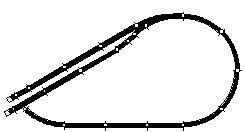Gleispläne: Unterschied zwischen den Versionen
aus DerMoba, der Wissensdatenbank für Modellbahner
(neu eingestellt) |
K (<br clear=both> durch <br clear=all /> ersetzt, Typos) |
||
| Zeile 22: | Zeile 22: | ||
---- | ---- | ||
| − | * Gleisplan einer H0(?) Anlage im Format von 4,40m x 4m Das Winrail File ist komplett mit Verdrahtungsplan, Gebäuden usw. | + | * Gleisplan einer H0(?) Anlage im Format von 4,40m x 4m. Das Winrail File ist komplett mit Verdrahtungsplan, Gebäuden usw. |
[[Bild:gleisplan-1-1.gif|thumb|left|Ebene 0]] | [[Bild:gleisplan-1-1.gif|thumb|left|Ebene 0]] | ||
[[Bild:gleisplan-1-2.gif|thumb|left|Ebene 1]] | [[Bild:gleisplan-1-2.gif|thumb|left|Ebene 1]] | ||
[[Bild:gleisplan-1-3.gif|thumb|left|Schattenbahnhof]] | [[Bild:gleisplan-1-3.gif|thumb|left|Schattenbahnhof]] | ||
| − | <br clear= | + | <br clear=all /> |
| − | + | ||
[http://www.der-moba.de/old/Inhalt/Gleisplaene/plan.zip Winrail - File ] | [http://www.der-moba.de/old/Inhalt/Gleisplaene/plan.zip Winrail - File ] | ||
| Zeile 34: | Zeile 33: | ||
---- | ---- | ||
| − | * Verschiedene Gleispläne in Z (1:220) Alle Gleispläne sind mit min einem Bild und WinRail Source File.Gleisplan einer Anlage mit Hauptbahnhof, Schattenbahnhof und Nebenstrecke Gif-Bild der drei Ebenen | + | * Verschiedene Gleispläne in Z (1:220) Alle Gleispläne sind mit min einem Bild und WinRail Source File. Gleisplan einer Anlage mit Hauptbahnhof, Schattenbahnhof und Nebenstrecke Gif-Bild der drei Ebenen |
[[Bild:gleisplan-2-1.gif|thumb|left|Ebene 0]] | [[Bild:gleisplan-2-1.gif|thumb|left|Ebene 0]] | ||
[[Bild:gleisplan-2-2.gif|thumb|left|Ebene 1]] | [[Bild:gleisplan-2-2.gif|thumb|left|Ebene 1]] | ||
[[Bild:gleisplan-2-3.gif|thumb|left|Schattenbahnhof]] | [[Bild:gleisplan-2-3.gif|thumb|left|Schattenbahnhof]] | ||
| − | <br clear= | + | <br clear=all /> |
[http://www.der-moba.de/old/Inhalt/Gleisplaene/eb1.zip Winrail - File ] | [http://www.der-moba.de/old/Inhalt/Gleisplaene/eb1.zip Winrail - File ] | ||
| Zeile 46: | Zeile 45: | ||
[[Bild:gleisplan-3-1.gif|thumb|left|Ebene 0]] | [[Bild:gleisplan-3-1.gif|thumb|left|Ebene 0]] | ||
[[Bild:gleisplan-3-2.gif|thumb|left|Ebene 1]] | [[Bild:gleisplan-3-2.gif|thumb|left|Ebene 1]] | ||
| − | <br clear= | + | <br clear=all /> |
| − | + | ||
| − | + | ||
[http://www.der-moba.de/old/Inhalt/Gleisplaene/eb2.zip Winrail - File ] | [http://www.der-moba.de/old/Inhalt/Gleisplaene/eb2.zip Winrail - File ] | ||
| Zeile 58: | Zeile 55: | ||
[[Bild:gleisplan-4-3.gif|thumb|160px|left|Bild 3]] | [[Bild:gleisplan-4-3.gif|thumb|160px|left|Bild 3]] | ||
[[Bild:gleisplan-4-4.gif|thumb|160px|left|Bild 4]] | [[Bild:gleisplan-4-4.gif|thumb|160px|left|Bild 4]] | ||
| − | <br clear= | + | <br clear=all /> |
[http://www.der-moba.de/old/Inhalt/Gleisplaene/ebexp2.zip Winrail - File ] | [http://www.der-moba.de/old/Inhalt/Gleisplaene/ebexp2.zip Winrail - File ] | ||
---- | ---- | ||
| − | * | + | * Mittlere Anlage auf drei Ebenen in Form eines Knochens (2 Wendeschleifen) und Gleiskreis. |
| − | [[Bild:gleisplan-5-1.gif|thumb|160px|left|Bild ]] | + | [[Bild:gleisplan-5-1.gif|thumb|160px|left|Bild 1]] |
| − | [[Bild:gleisplan-5-2.gif|thumb|160px|left|Bild | + | [[Bild:gleisplan-5-2.gif|thumb|160px|left|Bild 2]] |
[[Bild:gleisplan-5-3.gif|thumb|160px|left|Bild 3]] | [[Bild:gleisplan-5-3.gif|thumb|160px|left|Bild 3]] | ||
[[Bild:gleisplan-5-4.gif|thumb|160px|left|Bild 4]] | [[Bild:gleisplan-5-4.gif|thumb|160px|left|Bild 4]] | ||
| − | <br clear= | + | <br clear=all /> |
| − | + | ||
[http://www.der-moba.de/old/Inhalt/Gleisplaene/eb-ist.zip Winrail - File ] | [http://www.der-moba.de/old/Inhalt/Gleisplaene/eb-ist.zip Winrail - File ] | ||
Version vom 8. März 2006, 00:19 Uhr
- Gleisplan einer ca 2*1m großen HO Platte mit zweigleisigem Kopfbahnhof, dreigleisigem Durchgangsbahnhof und Schattenbahnhof
|---------------------------------------------|
\_________________________/___ \ Industrie-Anschluss
Oberer Bahnhof \
Zum Schattenbahnhof |
^ _______________ | Zum Schattenbahnhof
| / \ / ^
| / \________________/ |
| | BW /
|\| \ /
| \________\__________________________/_______
\ \_________________________________/ Industrie-Anschluss
\_________________________________/_________
- Gleisplan einer H0(?) Anlage im Format von 4,40m x 4m. Das Winrail File ist komplett mit Verdrahtungsplan, Gebäuden usw.
Autor: Kurt Vollert
- Verschiedene Gleispläne in Z (1:220) Alle Gleispläne sind mit min einem Bild und WinRail Source File. Gleisplan einer Anlage mit Hauptbahnhof, Schattenbahnhof und Nebenstrecke Gif-Bild der drei Ebenen
- Kleine Anlage einer Nebenstrecke mit Kopfbahnhof und Wendeschleife.
- Anlage auf 4 Ebenen mit Gleiswendel, 6 Gleisigem Schattenbahnhof, Nebenbahn und Hauptbahnhof.
- Mittlere Anlage auf drei Ebenen in Form eines Knochens (2 Wendeschleifen) und Gleiskreis.
Autor: Uwe Klengel
Links Übersicht:
- Link zur Gleisplansammlung von Mario Binder. Alle Gleispläne mit Winrail-File und Bild auf der HTML-Seite.Weiterhin gibt es noch einige PDF-Files für Bahnhofsformen.
- Link Dieser Link führt direkt zu "John Oxlade's Track Plan Book" alles im Maßstab Ho mit Beschreibung.
- Link zu einer Anlage im Maßstab Oe.Die im Schlafzimmer aufgebaut wird :-).Autor: M. Blank
- Link zu verschiedenen Modulen gebaut mit Magic Train. Autor: M. Blank
- Link zu einer Raumfüllenden Clubanlage ... Dort kann auch der Gleisplan als Winrail-File herruntergeladen werden. Autor: Modellbahnfreunde Erkrath
Diese Seite wurde ursprünglich von M.Roth betreut.
